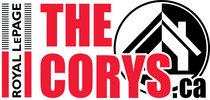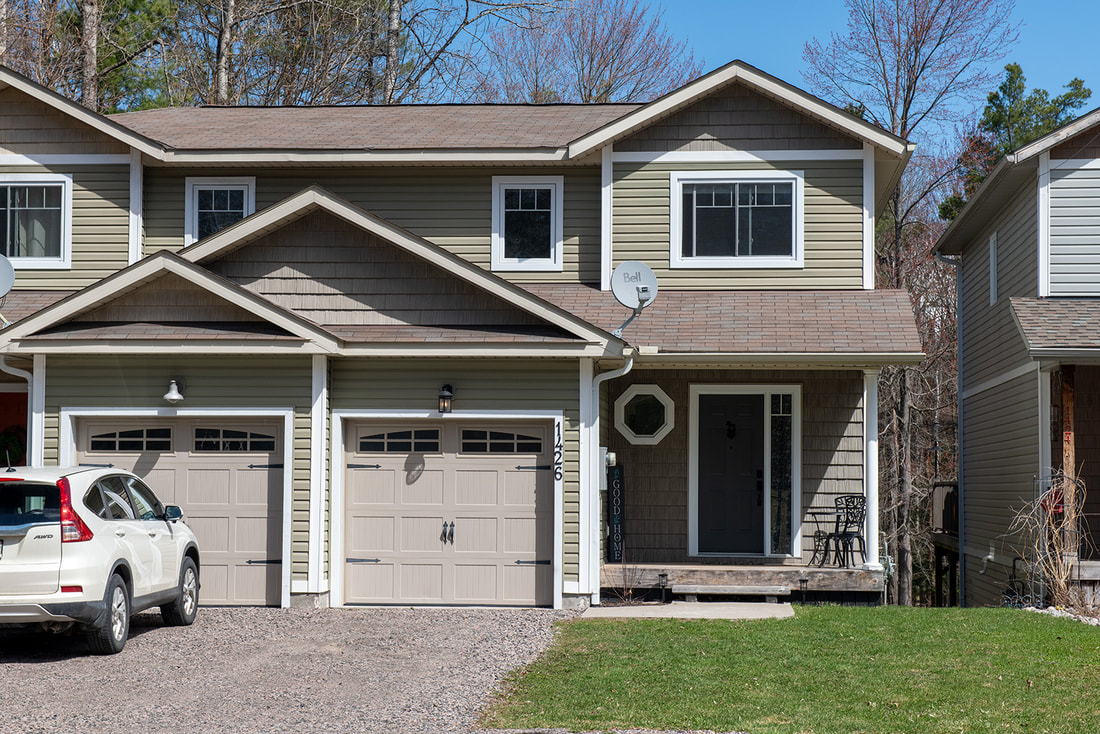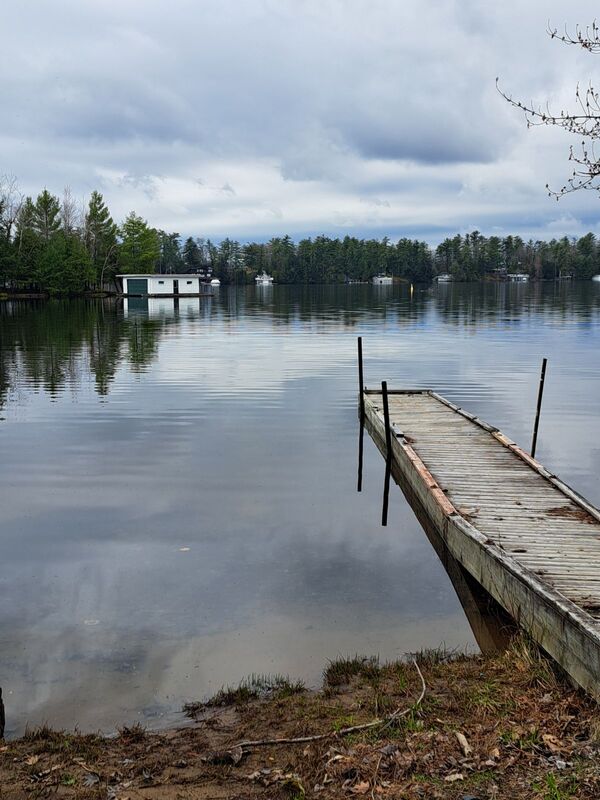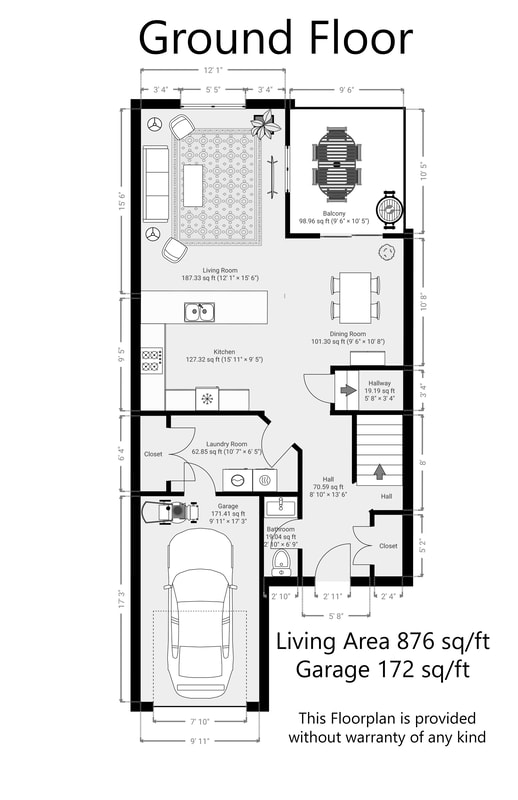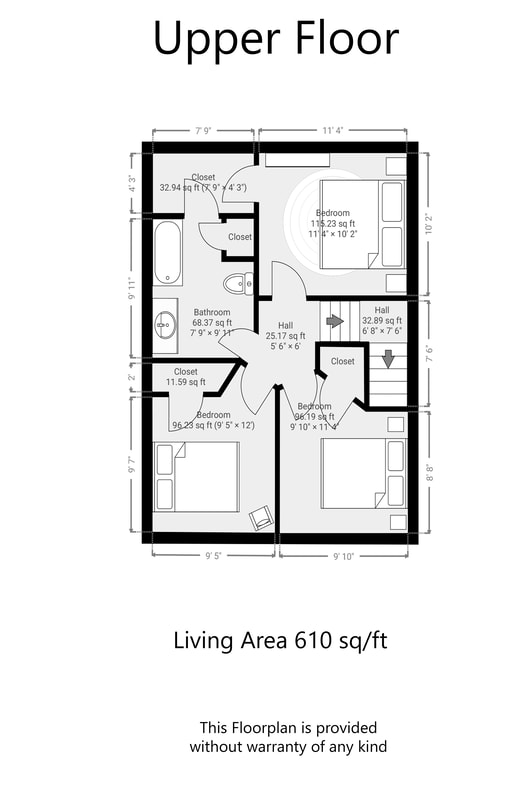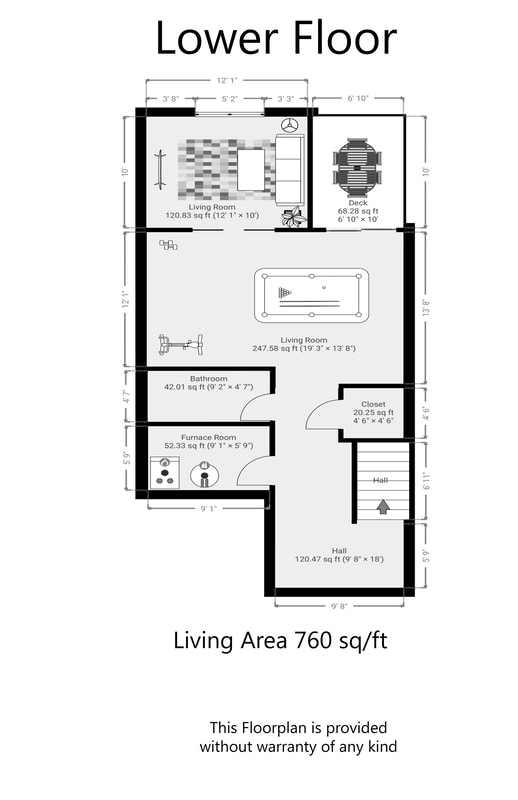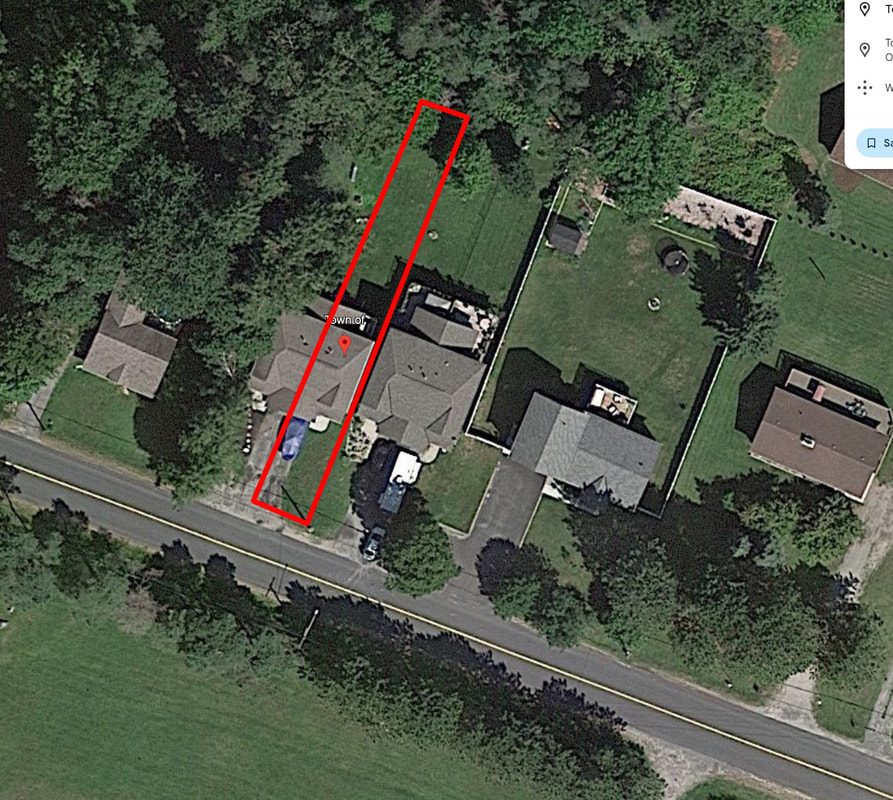1426 Muskoka Road North, Gravenhurst
|
MLS #: 40570060
Price: $628,900 Total Living Space Above: 1486 sq/ft Total Living Space: 2500 sq/ft Bedrooms: 3 Bathrooms: 1 1/2 (plus full lower rough-in) Property Access By: Municipal Road Road Frontage: 25 Feet Acreage: 0.11 Acres Current Taxes: $3239 Internet Provider: Rogers, Bell Potential In-law Lower Suite 3 Car Plus Garage Parking |
Home Exterior Photos
Home Interior Photos
360 Interactive Tour
Welcome to 1426 Muskoka Road North
You will find this home only minutes away from the convenience of Downtown, yet on a quiet road area. Walking from the property along the road is common for the residents to several nearby walking trails and attractions as well as the downtown Centre. Lake Muskoka is also only a short walk away.
This Home is recent construction and in need of nothing. Move right in and Enjoy the open-concept layout. Entertain or have Family gather with you in the large Kitchen, Dining, Family Room, and Outdoor Living Areas. Separate Lower Entrance which is ideal for an In-Law Suite.
The Main Floor is open concept between the Kitchen, Dining, and Family Room Areas all with easy access to the upper Balcony area also overlooking the rear grounds. Laundry, a Bathroom, and indoor garage access are also easily accessible from this floor.
The Upper Floor houses 3 Bedrooms and a large Bath area. The bedrooms are bright and open to the central hall area. The Primary Bedroom has a large Walk-in Closet area and Semi-Ensuite access.
The Lower Walk-Out is mostly finished except for the bath area which is fully plumbed and ready to go. Large Windows and Walk out to a nice yard area make this living space inviting and ready to entertain.
Schools are within walking distance along the quiet roadway. Downtown Corridor is also only minutes away. Hwy 11 is convenient but too far to hear. This is a great family or retirement home.
You will find this home only minutes away from the convenience of Downtown, yet on a quiet road area. Walking from the property along the road is common for the residents to several nearby walking trails and attractions as well as the downtown Centre. Lake Muskoka is also only a short walk away.
This Home is recent construction and in need of nothing. Move right in and Enjoy the open-concept layout. Entertain or have Family gather with you in the large Kitchen, Dining, Family Room, and Outdoor Living Areas. Separate Lower Entrance which is ideal for an In-Law Suite.
The Main Floor is open concept between the Kitchen, Dining, and Family Room Areas all with easy access to the upper Balcony area also overlooking the rear grounds. Laundry, a Bathroom, and indoor garage access are also easily accessible from this floor.
The Upper Floor houses 3 Bedrooms and a large Bath area. The bedrooms are bright and open to the central hall area. The Primary Bedroom has a large Walk-in Closet area and Semi-Ensuite access.
The Lower Walk-Out is mostly finished except for the bath area which is fully plumbed and ready to go. Large Windows and Walk out to a nice yard area make this living space inviting and ready to entertain.
Schools are within walking distance along the quiet roadway. Downtown Corridor is also only minutes away. Hwy 11 is convenient but too far to hear. This is a great family or retirement home.
Schools
Gravenhurst Public School 301 Mary St S, Gravenhurst Public 2.4 km
Gravenhurst High School 325 Mary St S, Gravenhurst Public 2.4 km
Monsignor Michael O'Leary 2 Tamarac Trail, Bracebridge Catholic 19.3 km
St. Dominic Catholic S.S. 955 Cedar Lane, Bracebridge Catholic 18.5 km
